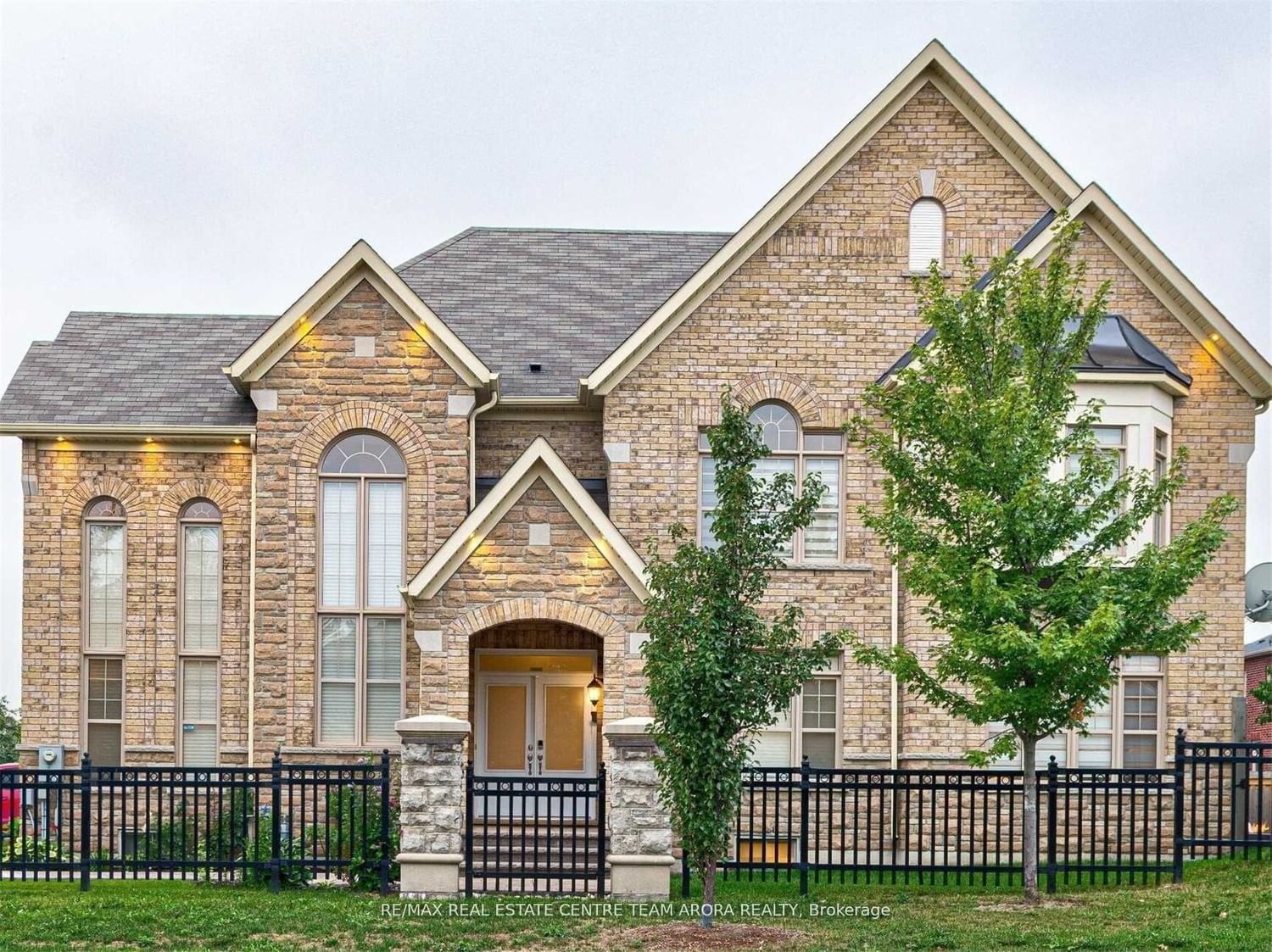$1,699,000
$*,***,***
4+1-Bed
5-Bath
3000-3500 Sq. ft
Listed on 3/8/24
Listed by RE/MAX REAL ESTATE CENTRE TEAM ARORA REALTY
Absolute Show Stopper!! Welcome to this Corner Lot Detached House Nestled In Magnificent Community Of Bram West.This house offers 4+1 Bdrms& 5Wshrm W/Great Lot Size Perfect For Growng Family.Double Door entry and 9 Ft Ceilings & Hardwood Flring on Main floor. Open Concept Living Room Is Highlighted By Pot Lights&Huge Dining Room W/Coffered Ceilings. Express Your Individuality in This Ideally Situated Family Room W/Fireplace For Comfort.Gorgeous Kitchen with B/I Appliances, Central Island, Pantry, Quartz countertops&backsplash.Breakfast Area W/ W/O To Yard.A generously sized office w/ ample natural light overlooks the front yard, providng an ideal space for work.The master bedroom boasts a W/I closet & a luxurious 6Pcs ensuite,while a second large bedroom offers a convenient 4Pcs ensuite & closet.2 additional spacious bedrms provide versatile accommodtion options. Don't miss the chance to explore this exceptional residence!
Cold Cellar, Backyard Shed
To view this property's sale price history please sign in or register
| List Date | List Price | Last Status | Sold Date | Sold Price | Days on Market |
|---|---|---|---|---|---|
| XXX | XXX | XXX | XXX | XXX | XXX |
W8125158
Detached, 2-Storey
3000-3500
11+2
4+1
5
2
Built-In
6
Central Air
Finished
Y
N
Brick, Stone
Forced Air
Y
$8,751.00 (2023)
107.28x51.98 (Feet)
